-
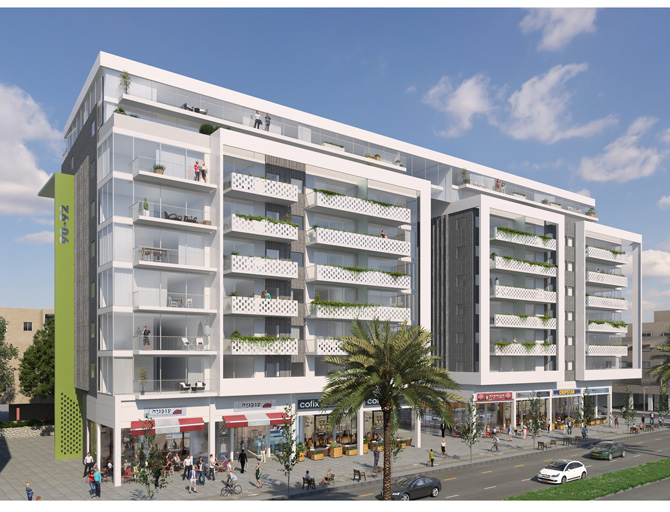
Residential TAMA38
-
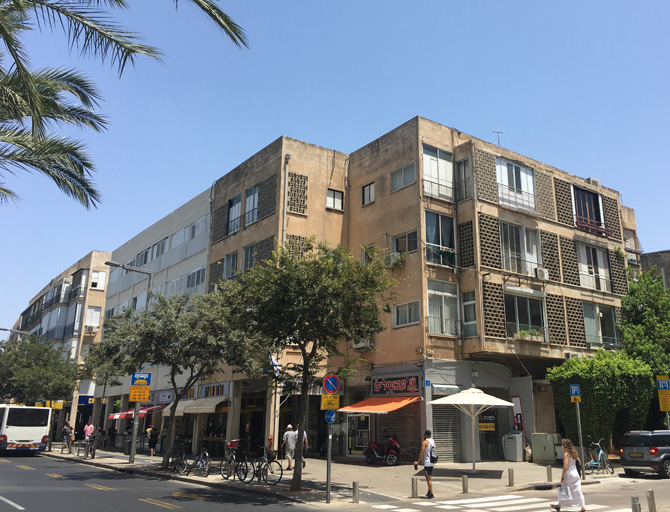
Existing
-
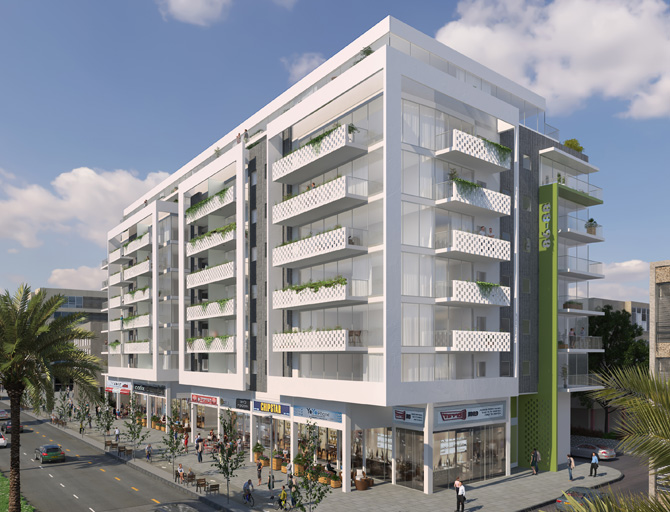
Residential TAMA38
-
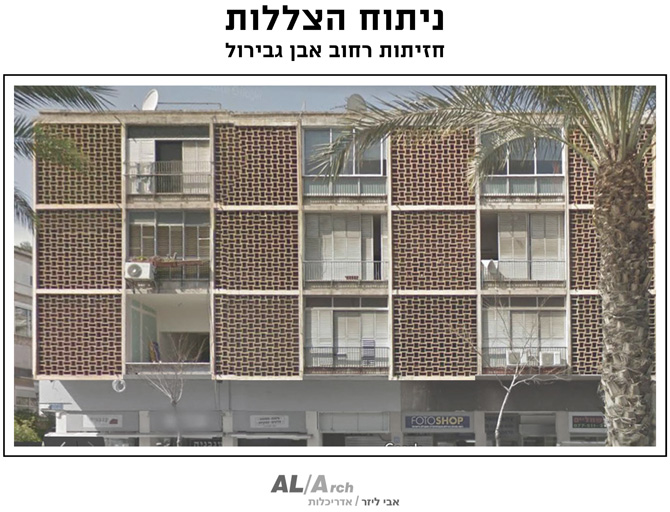
Shading study
-
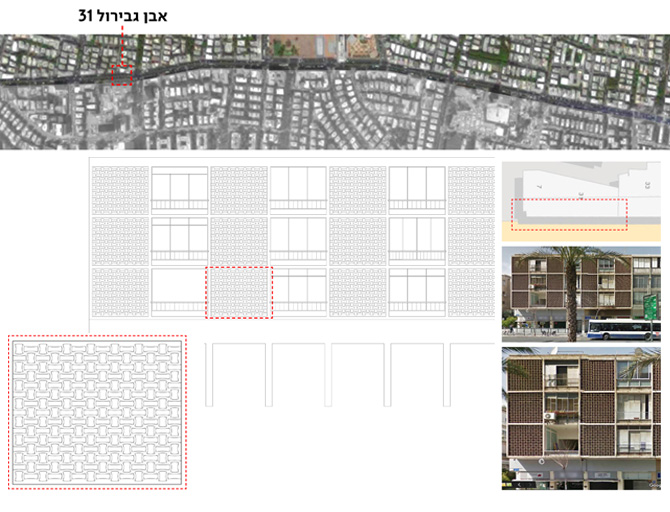
Shading study
-
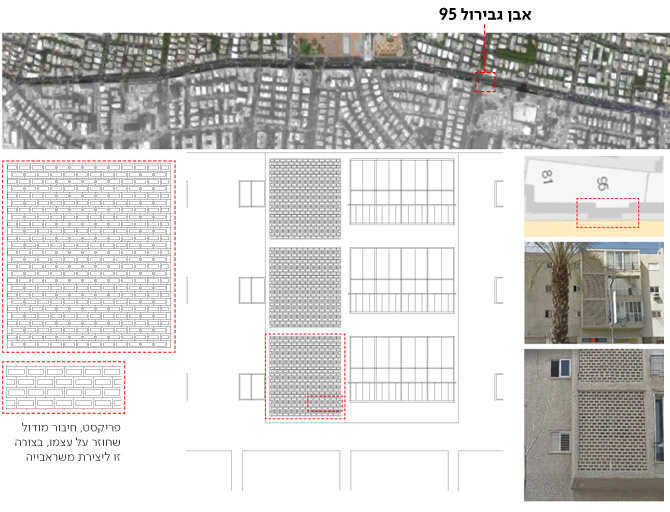
Shading study
-
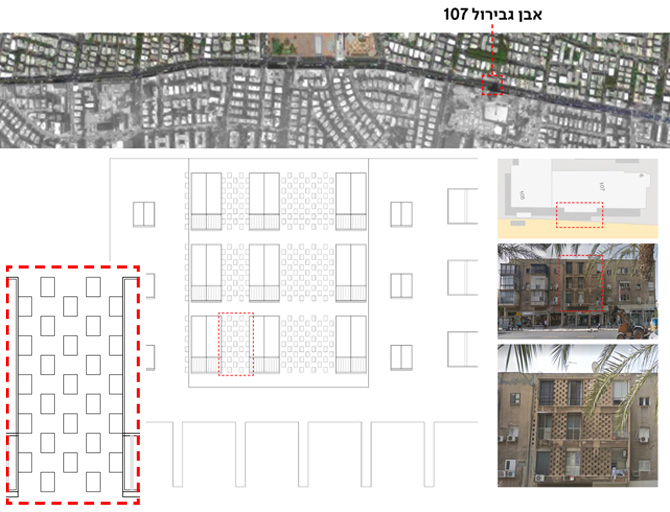
Shading study
-
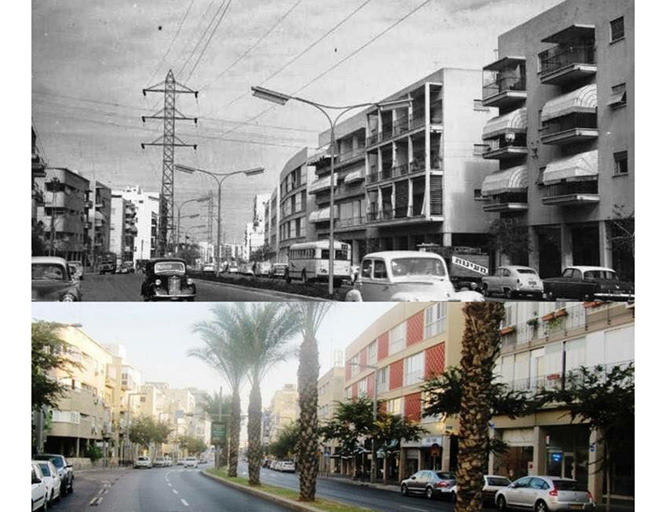
The street then and now - @WhiteCityTelAvivByShayRajoan
-
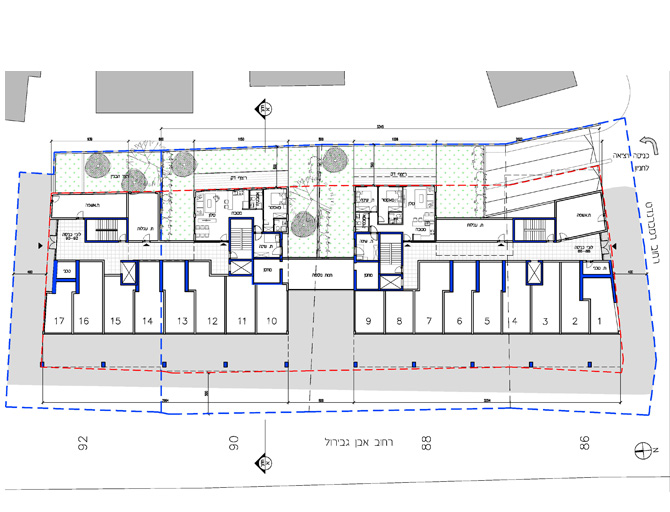
Ground floor plan
-
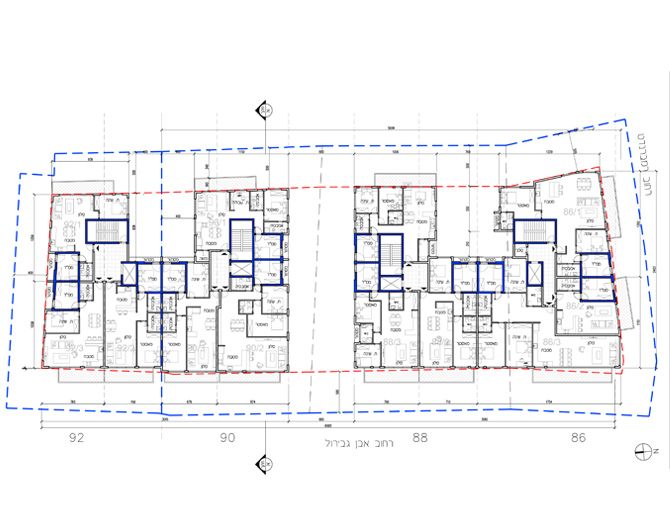
Typical floor plan
TAMA38/2 in Ibn Gabirol 86-92, Tel-Aviv. A project for A. Ginadi.
The project requires the demolition of four buildings, overall 2.5 dunam, and the construction of 100 residential units and 18 commercial spaces in 9 floors. The plan includes the unification of three lots, and the detailed planning of two buildings.
From an analysis of shading technologies which were common in Tel-Aviv of the 50s and 60s, we decided to combine a similar feature in the terraces railing, as a reference to the existing facades in Ibn Gabirol Street.
Status: In planning.
Planning team: Misha Danilov, Maryann Meirovich and Liat Dichter. Renders: Ari Brook.




