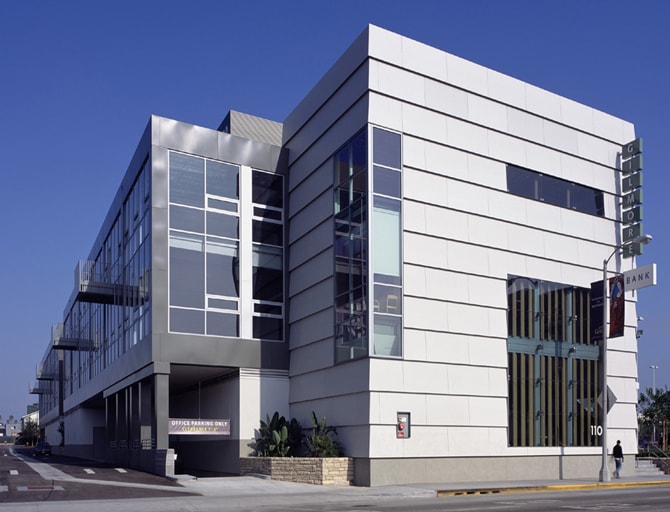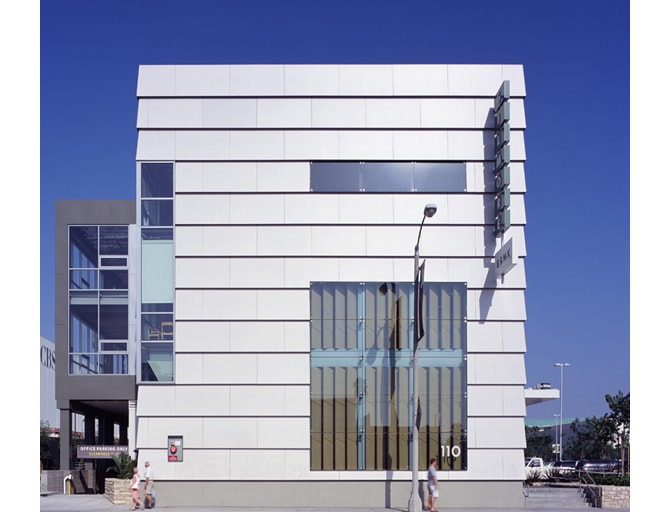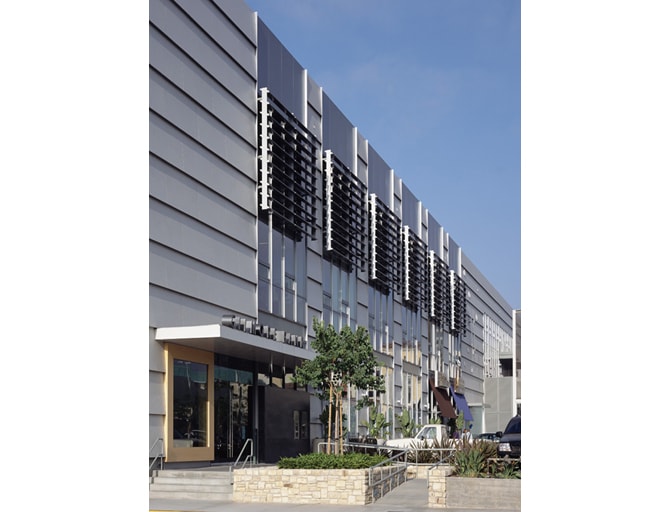North Market at Farmers Market Los Angeles
51,000 sqf of office space above retail stores.
completed 2004. Design Architect at Koning Eizenberg Architecture.
Building A, started as a retail-only building but the need for scale led to incorporating 2 floors (60,000 sq ft) of creative office space above the retail. The over-scaled lapped cement board siding and clock hint at the market idiom. The Gilmore bank is relocated at the Fairfax end and a 20,000 sq ft big box retail store at the east end. Creative office and big box retail generally appeal to two incompatible market segments and the successful combination (the retail and office space are both substantially leased) provides a new development prototype.







