-
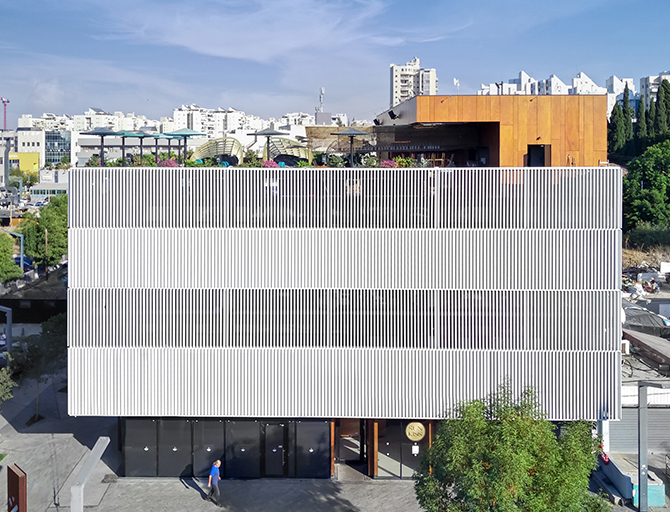
West elevation
-
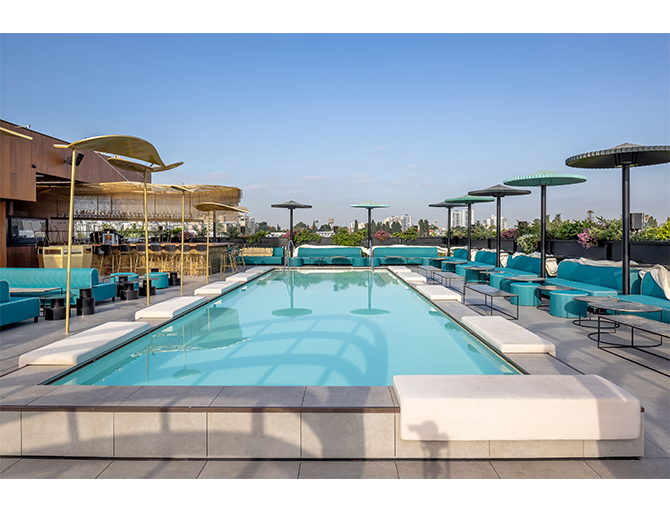
Rooftop Pool
-
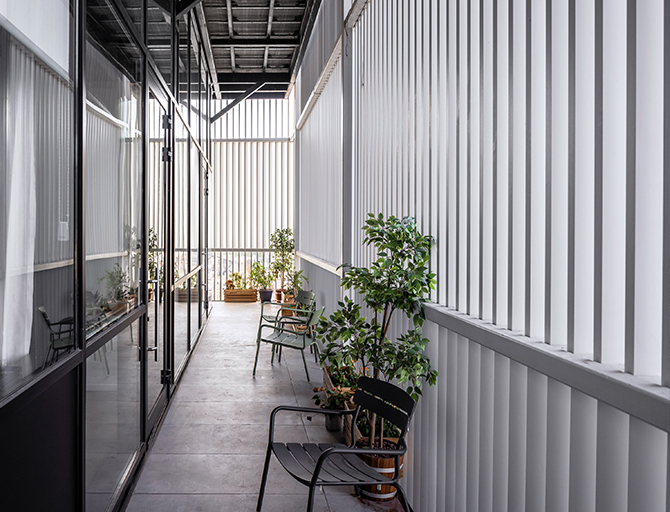
Balcony for the offices
-
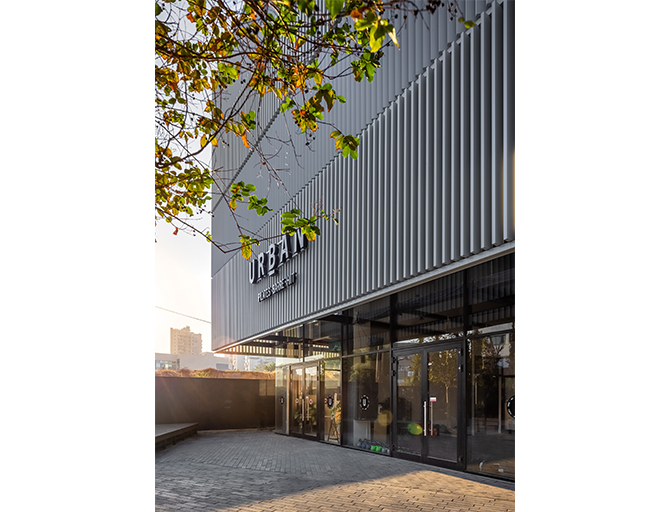
Street level
-
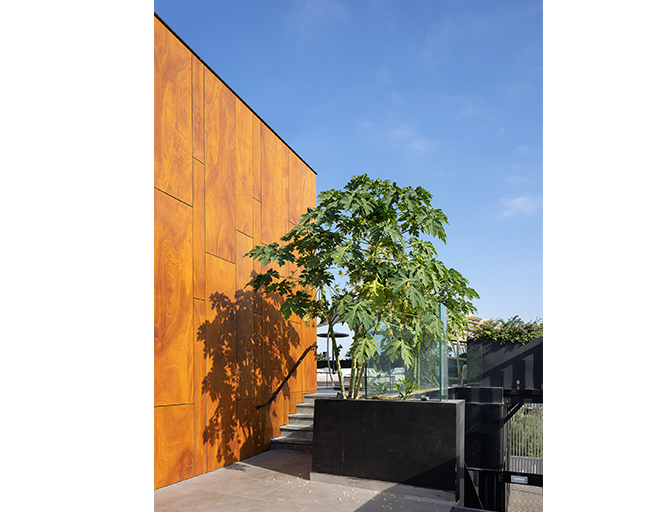
Roof leve
-
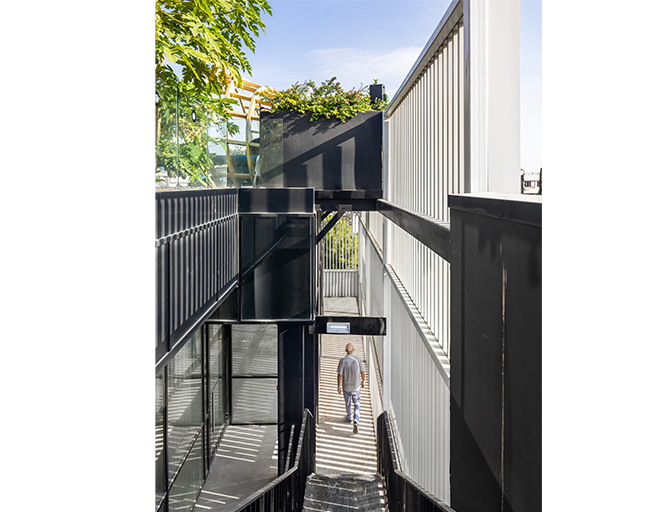
Stairs from roof to balcony
-
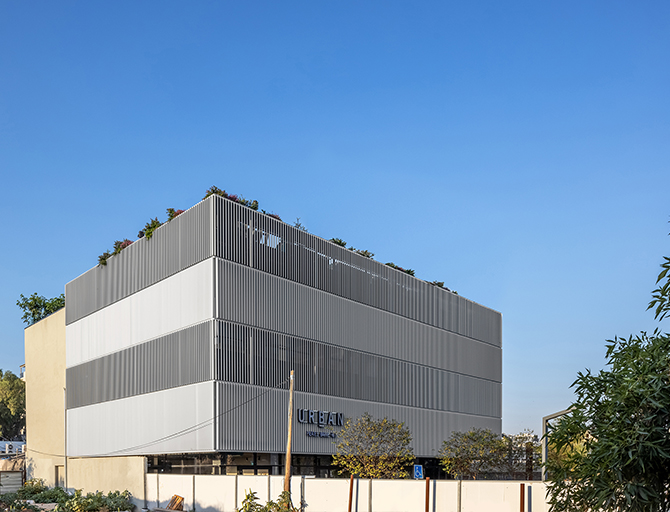
East elevation
-
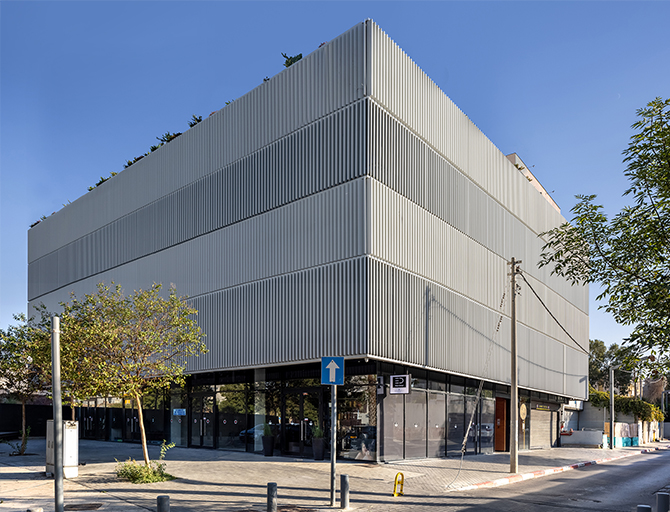
Street level corner
-
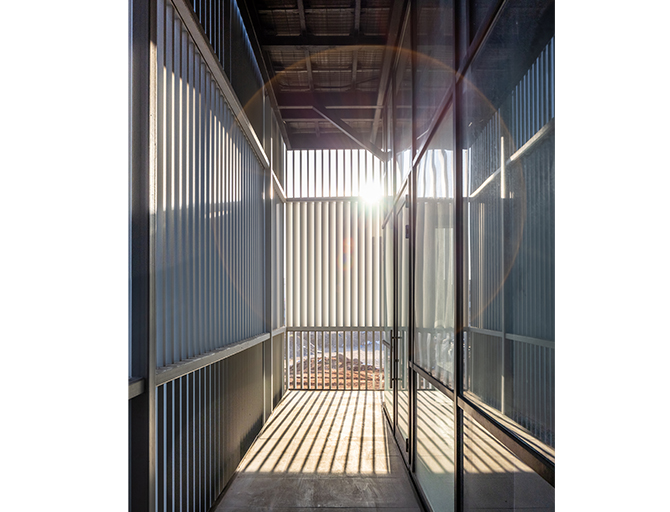
Shaded balcony
-
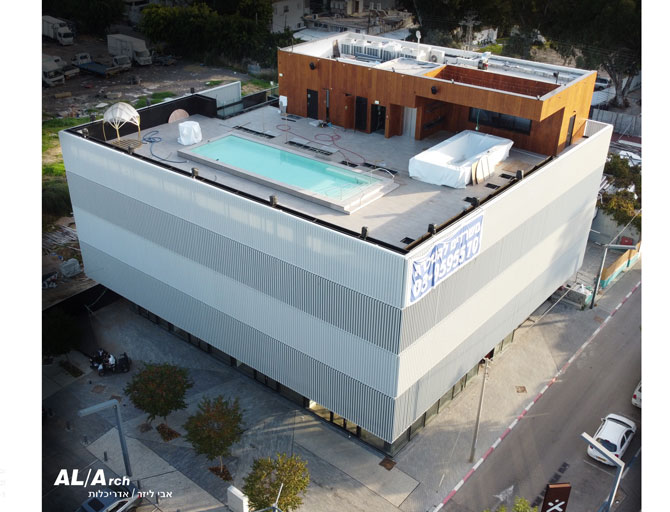
Aerial view
-
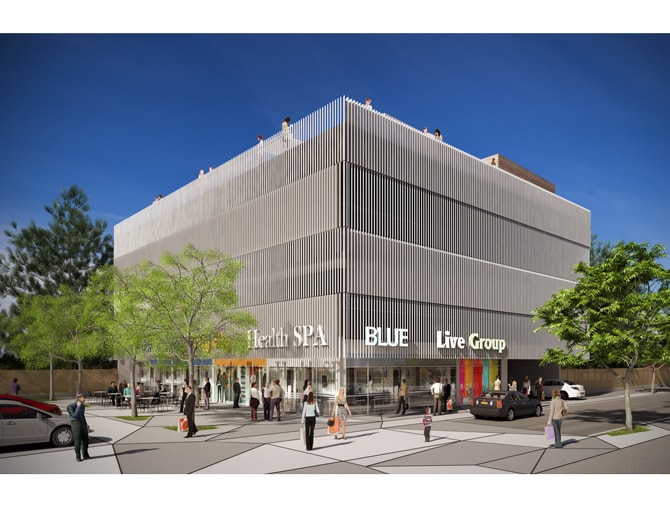
rendering
-
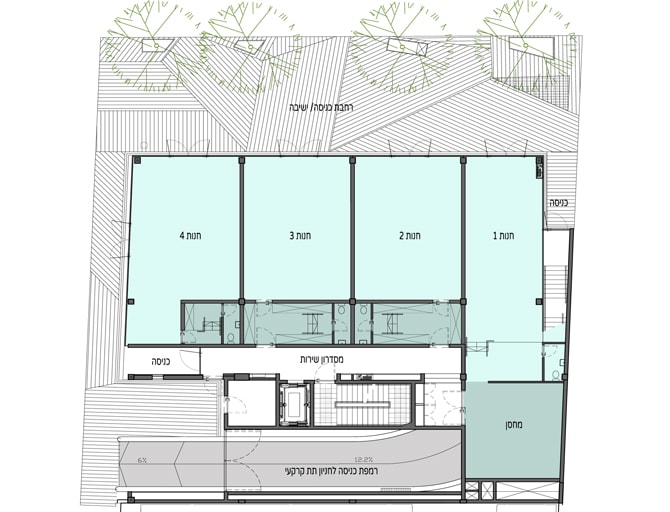
Ground floor plan
-
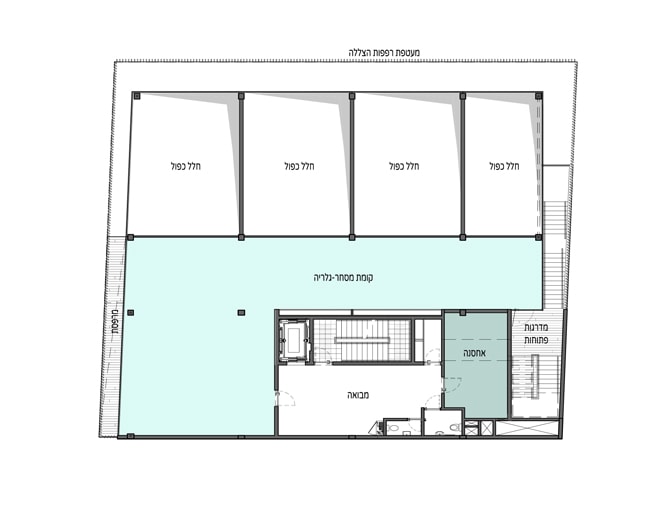
1st floor plan with double height spaces for GF stores
-
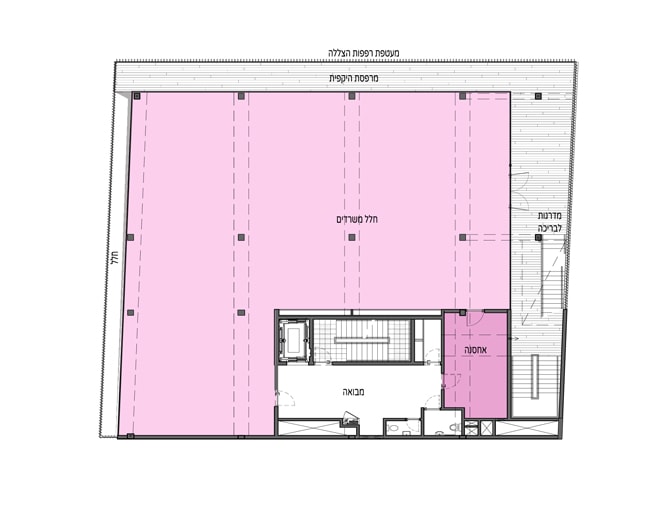
Office floor with surrounding terrace and shading louvers on 3 facades
-
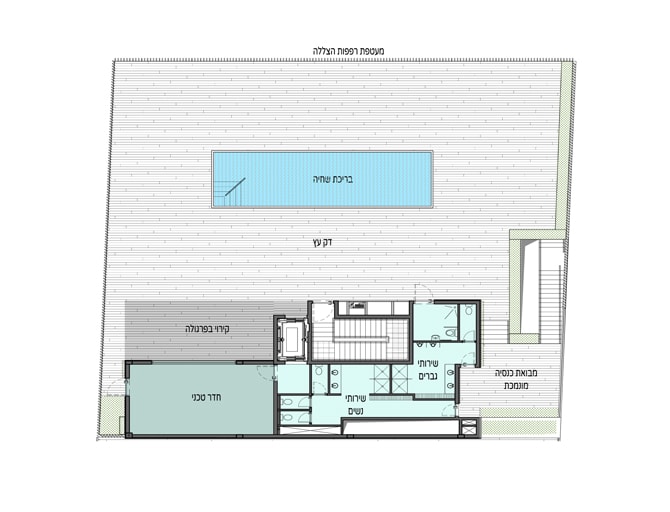
roof plan with lap pool
-
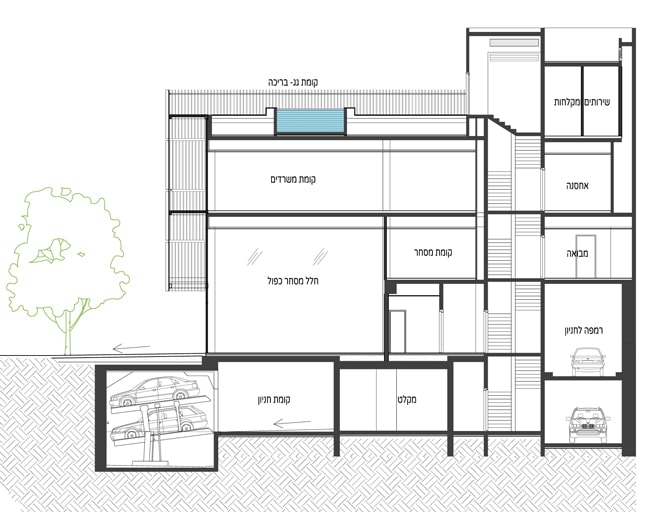
section
Commercial building of 2,000 m² consisting of retail in 2 stories, offices and open roof with lap pool. The building is located at the south side of the ROVA district in Rishon Lezion.
The building is designed with a double skin facade shading system of aluminum louvers rotated according to the position of the sun.
Status: built




