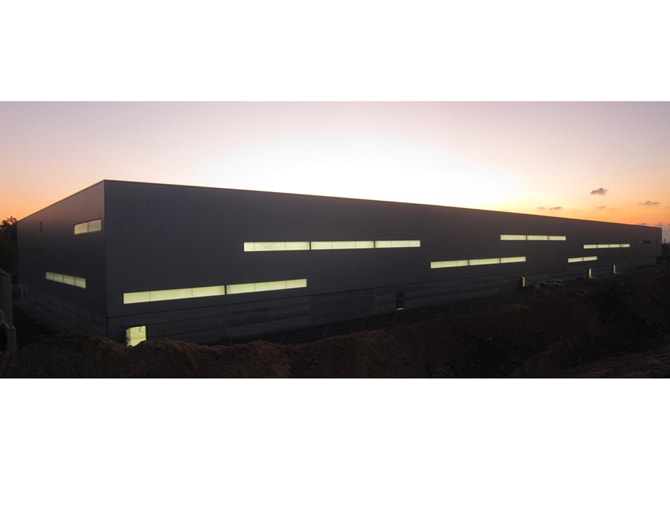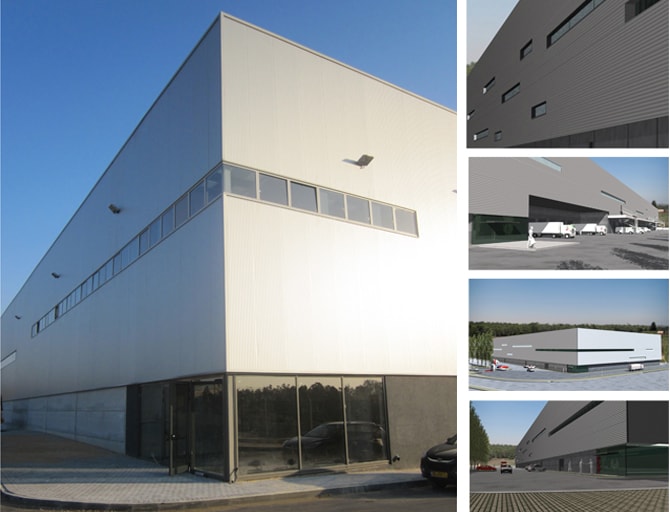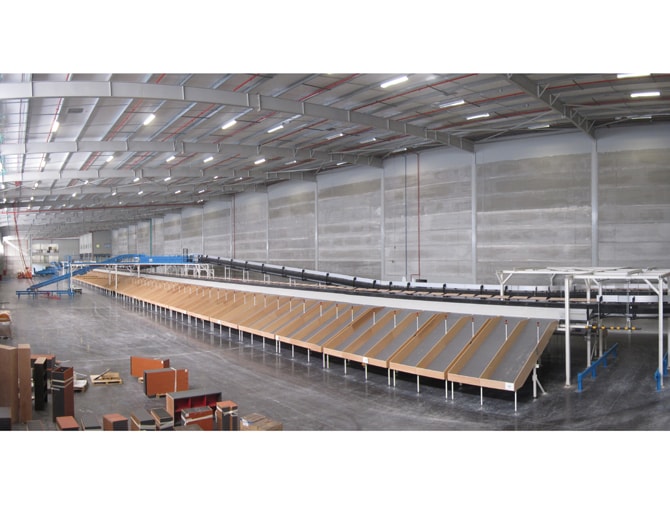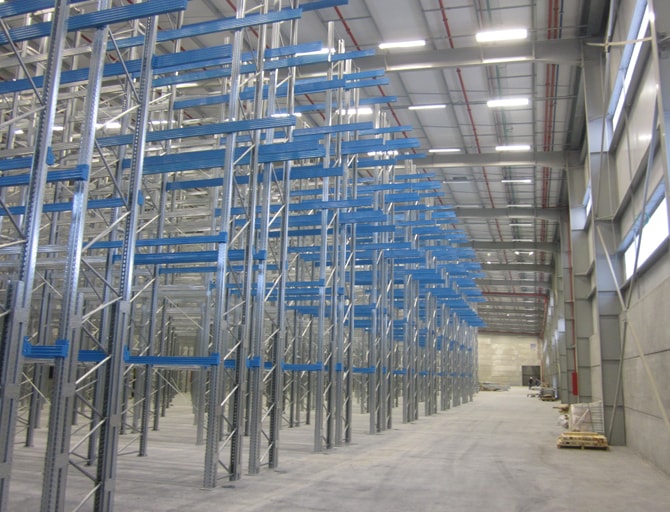תכנית בינוי למתחם לוגיסטי בשטח של 81 דונם בקיבוץ גבעת ברנר הכוללת תכנון מפורט ל4 מבנים.
הלקוח: ברנר לוגיסטיקה.
המבנה הראשון שיצא לביצוע בשטח של 13,000 מ”ר, כולל 1,500 מ”ר משרדים לחברת כץ משלוח בינעירוני מהיר.
איכלוס בתחילת שנת 2012 .
הפרויקט תוכנן בשיתוף עם משרד מייזליץ כסיף אדריכלים








