-
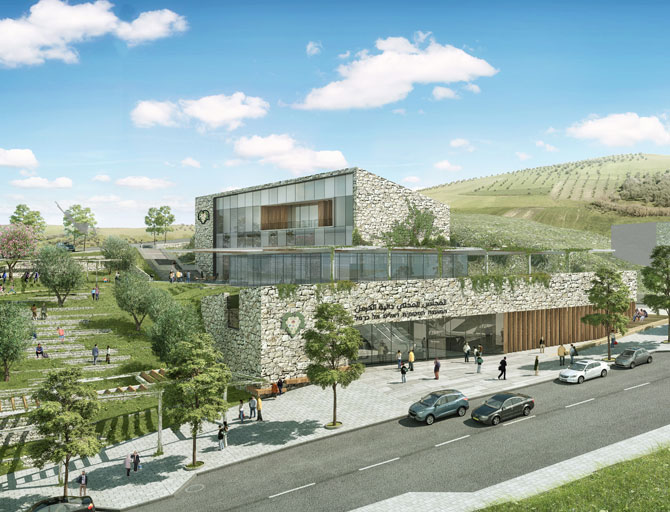
Competition proposal, in collaboration with architect Joseph Burshtein and BO-Landscape
-
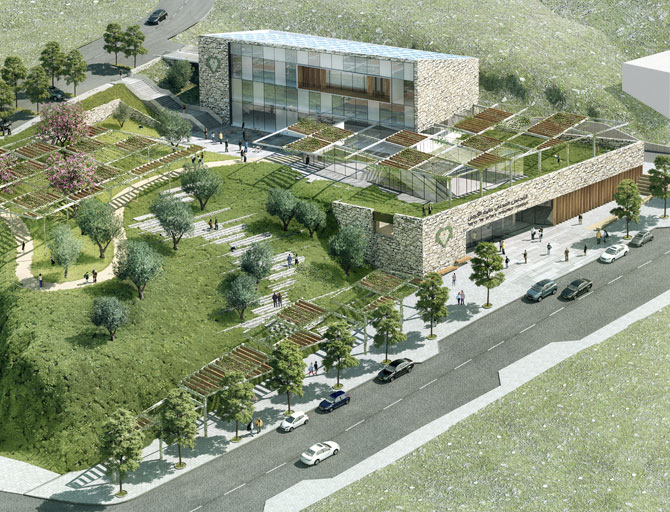
Rendered Aerial View of the council building and the public garden
-
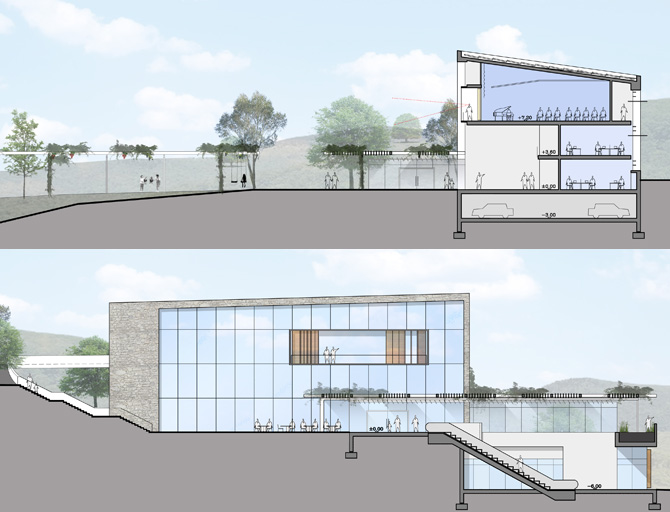
Sections: through the building and the garden, and through the entrance hall
-
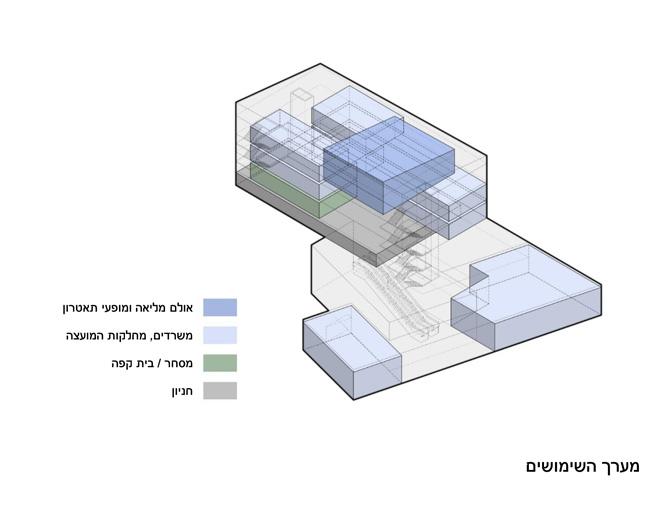
Inner Uses Diagram
-
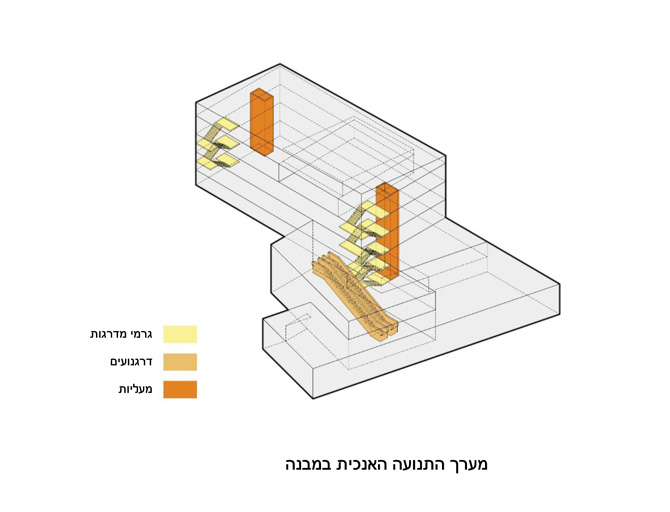
Inner Vertical Circulation Diagram
-
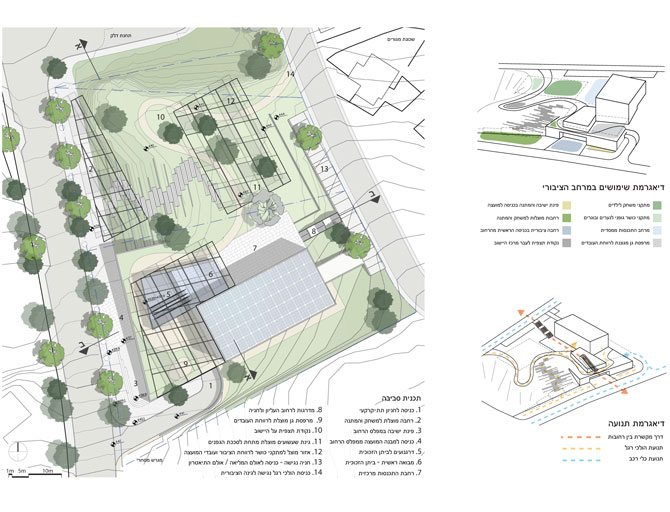
Site plan, uses diagram and circulation diagram
-
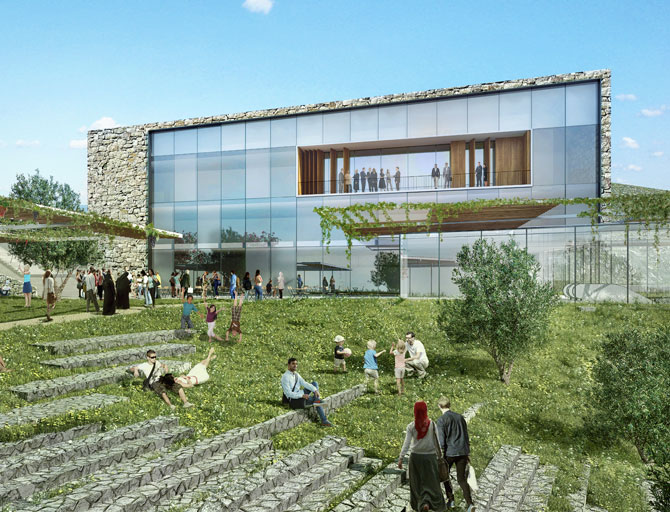
Rendered View from the northern public garden to the council building
-
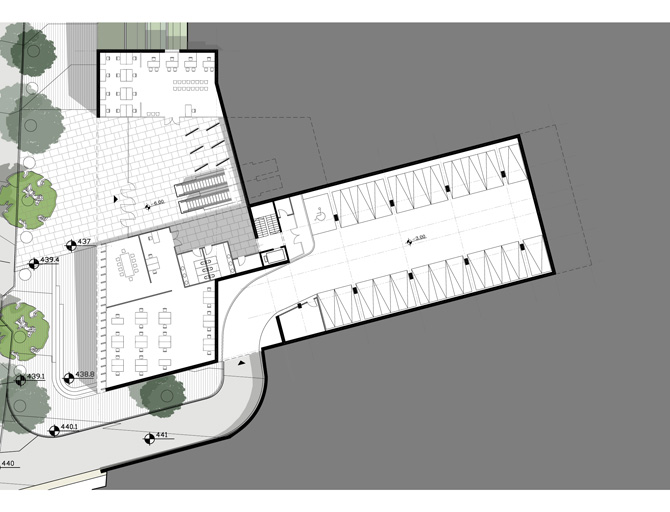
Street Level Plan
-
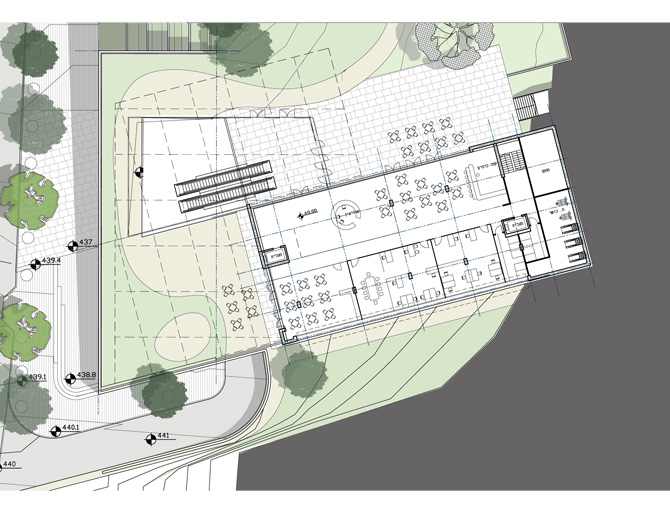
Garden Level Plan
-
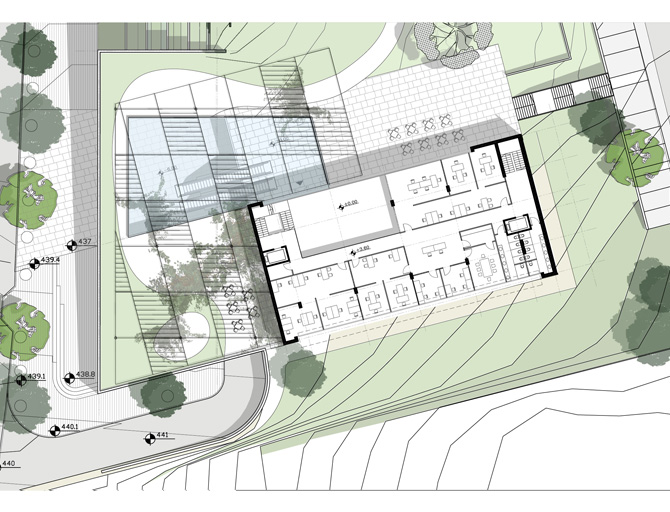
First Floor Plan
-
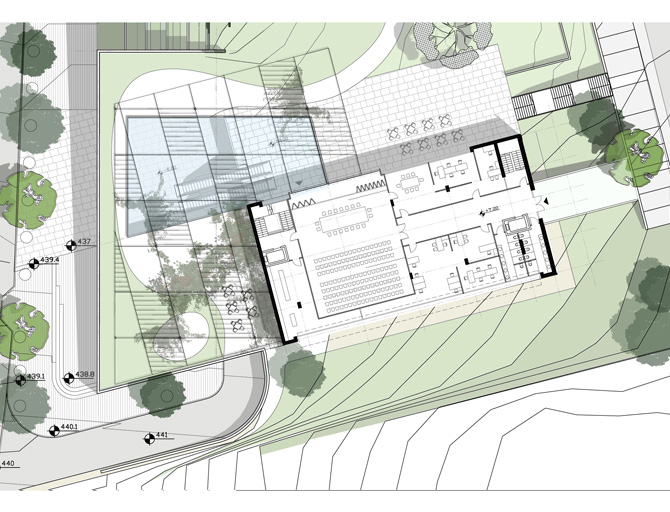
Second Floor Plan
A competition proposal planned in collaboration with architect Joseph Burshtein and BO Landscape.
Daliyat al-Karmel is the largest and most substantial Druse settlement in Israel. It is currently developing and growing from a settlement with a rural nature to one with urban characteristics.
Our proposal for the new council building and the public garden adjacent to it, addresses this complexity and the opportunities it unfolds. The proposal revolves around three systems of interactions:
Between public space and the environment, landscape and nature.
Between the residents and the municipal authority.
Between civil democracy and local culture.
Planning team: Misha Danilov. Renders: Tomer Harari.




