-
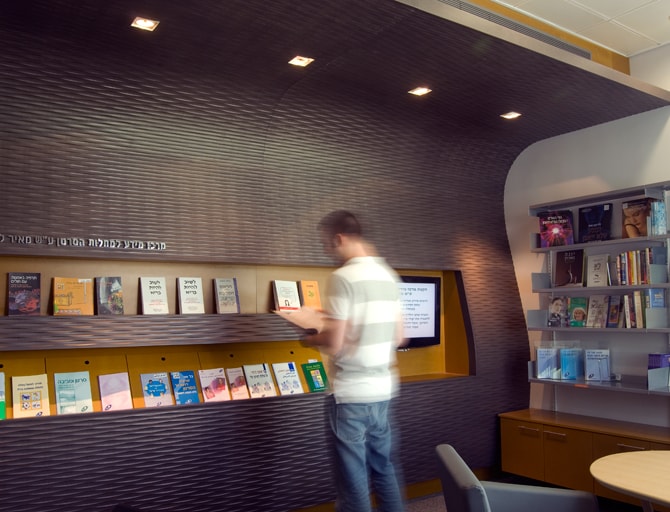
-
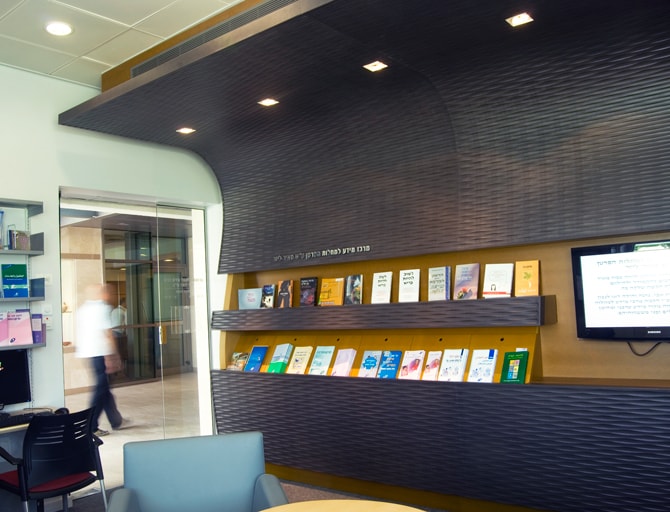
-
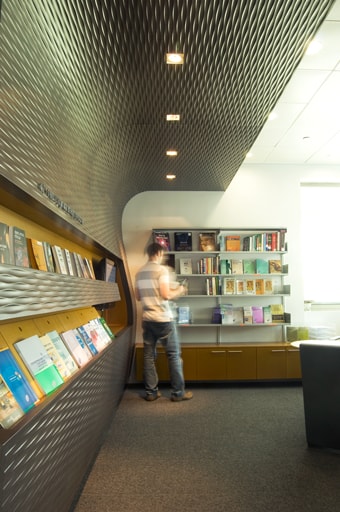
-
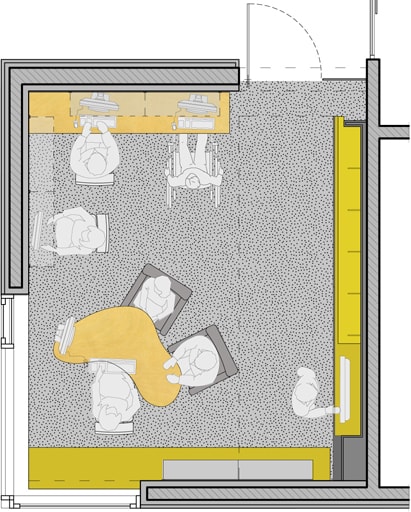
-
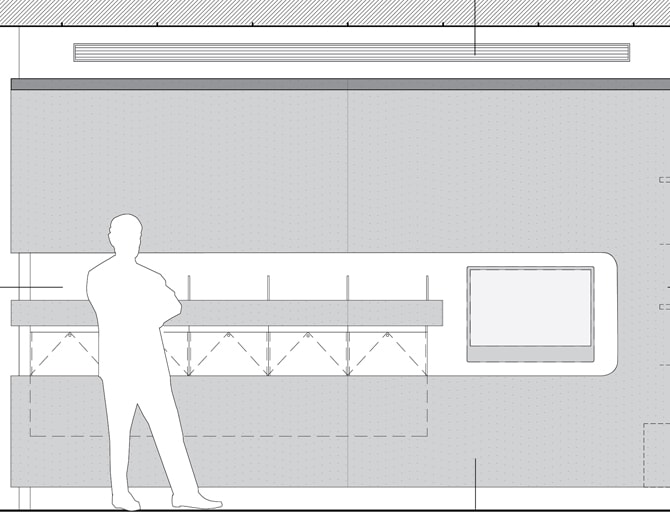
info-wall elevation
-
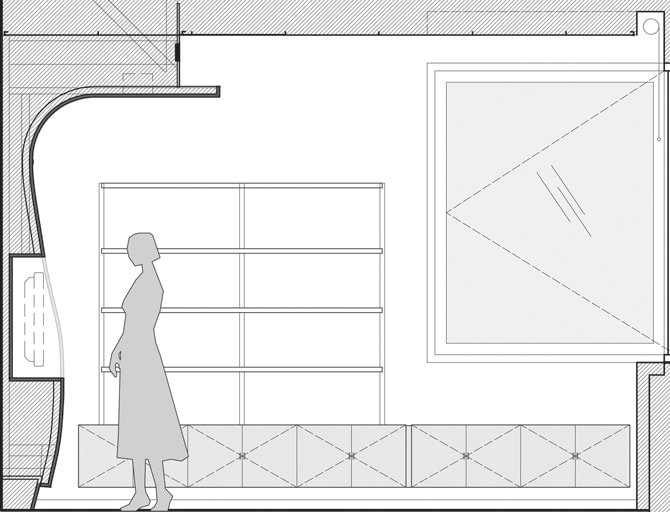
info-wall section
-
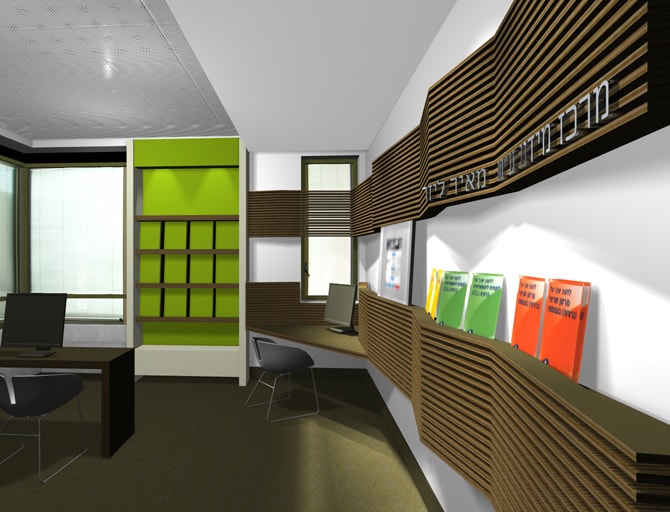
study-model-03
-
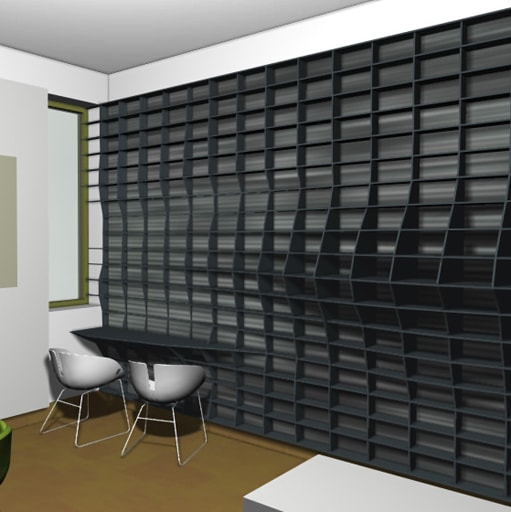
study model 01
-
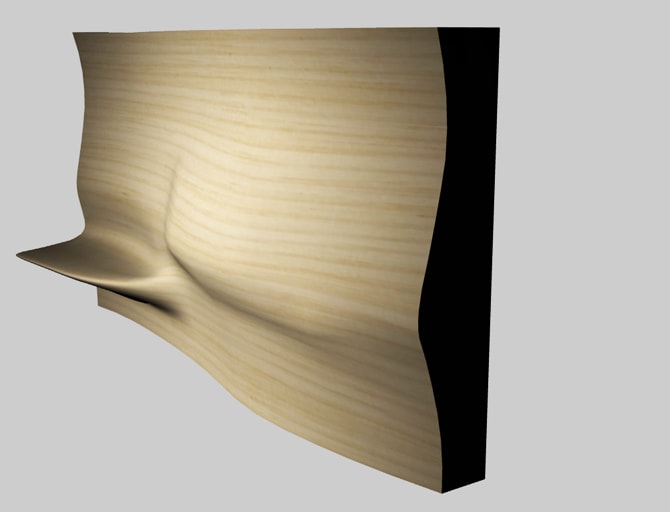
volumetric study model
-
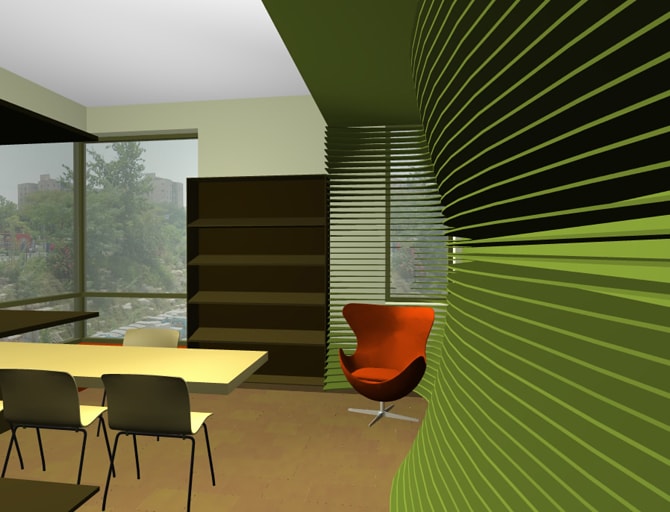
study model 02
-
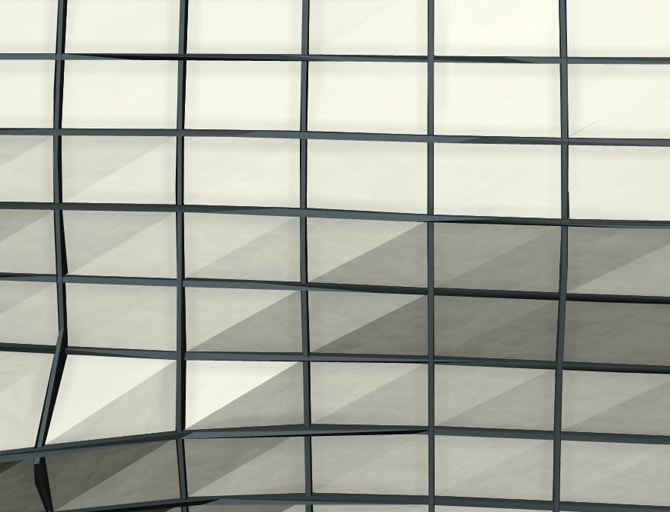
detail - study model 01
The Mair Laiser Resource Centre was opened in order to provide professional, reliable and up-to-date information about the latest advances and news in cancer treatment and research. The emphasis is on creating a warm, friendly and personal environment for cancer patients and their families, where they can receive information relating specifically to their needs. The centre, the first of its kind inIsrael, is located in the hospital and was designed as a ‘non-institutional’ space that gives the patients a welcoming and thought-provoking surrounding.
The centre’s focal point is a curved information wall, which contains display units for books, pamphlets and a flat TV screen. The wall is made of colored MDF boards with a unique CNC pattern.
Architect Avi Laiser has lead the Davidoff Hospital steering committee from the early stages of defining the essence of the centre, both as a physical space that provides personal guidance and as a virtual space that allows patients to access online information. Since it’s opening, the centre provides personal attention and solution to 50 people every week.




