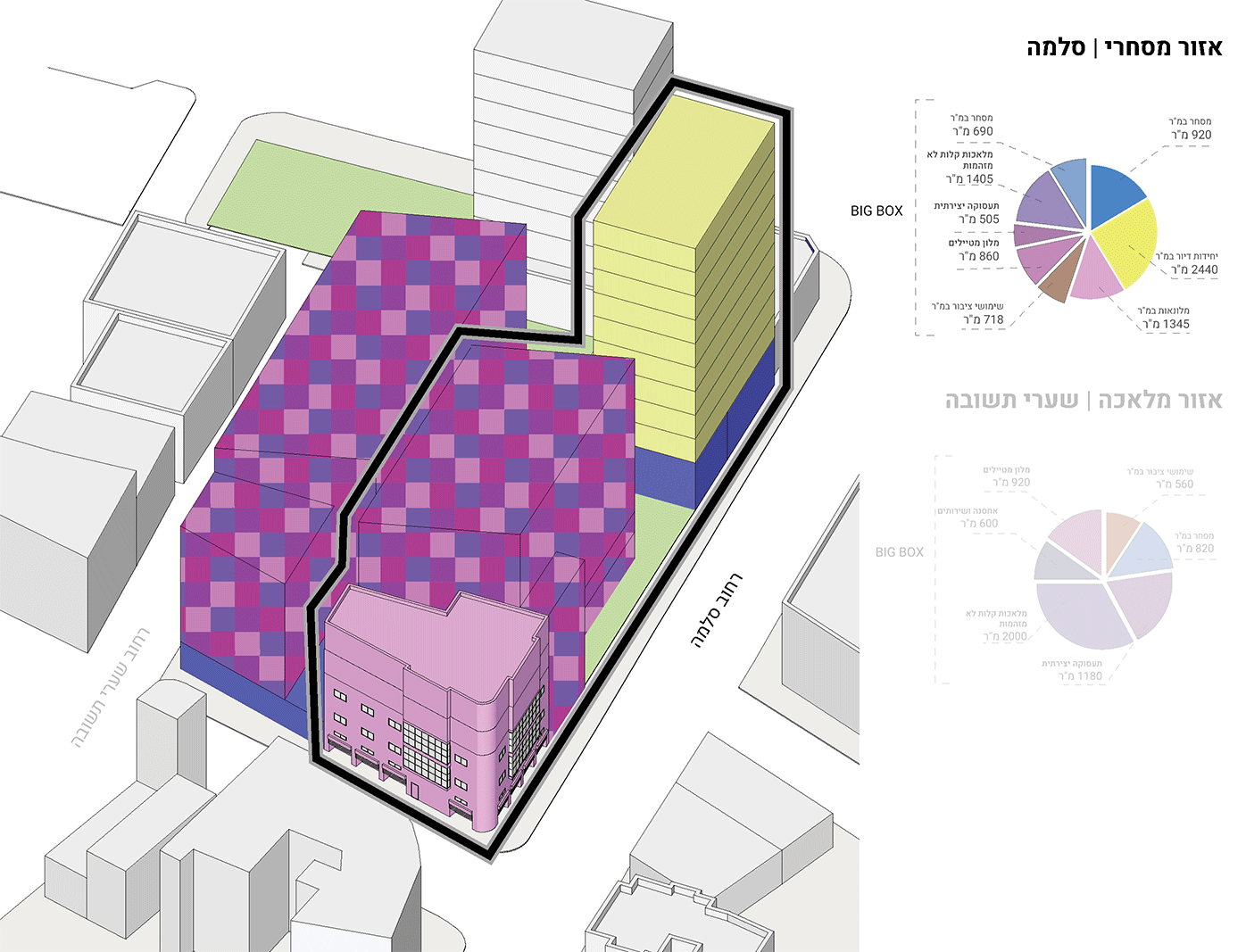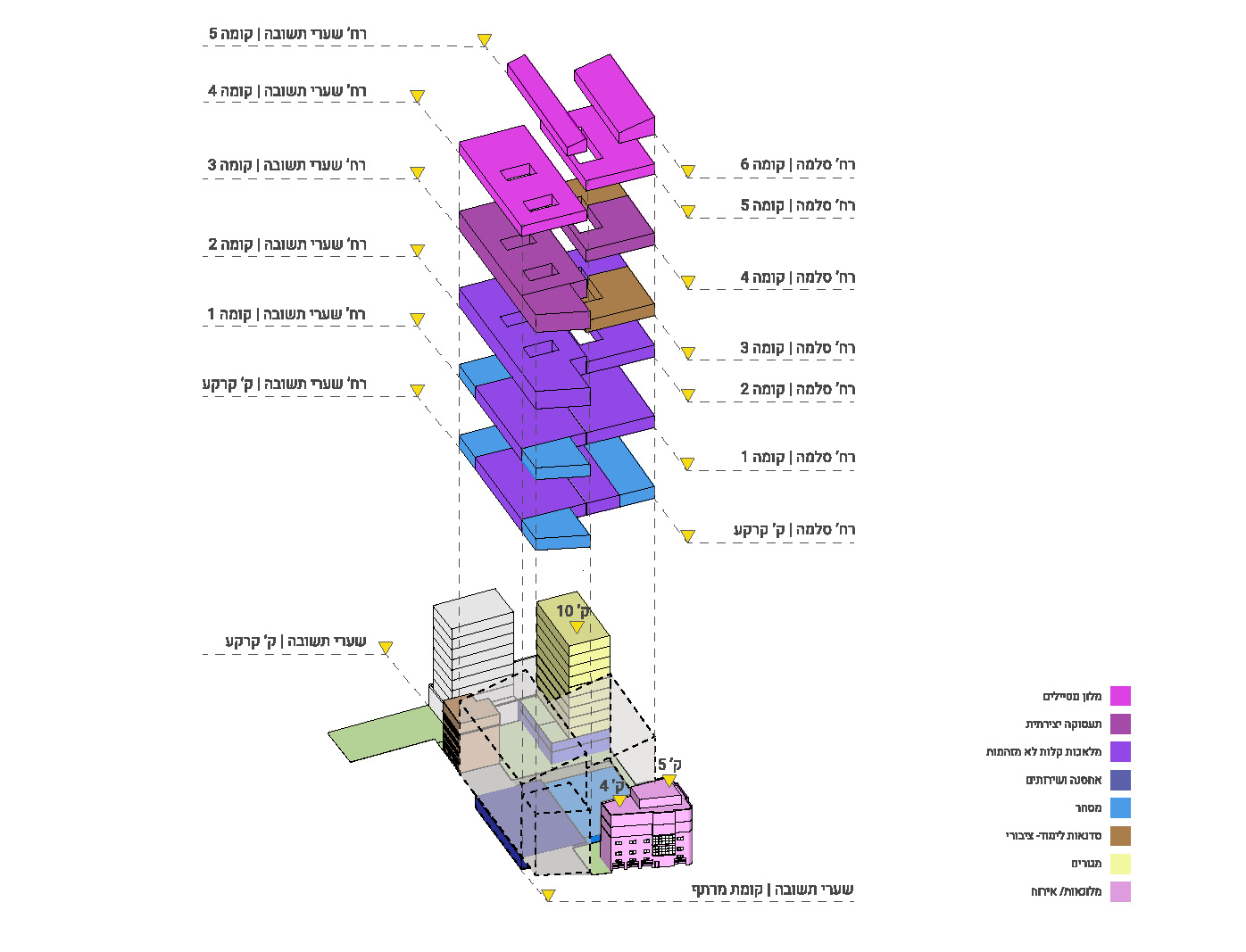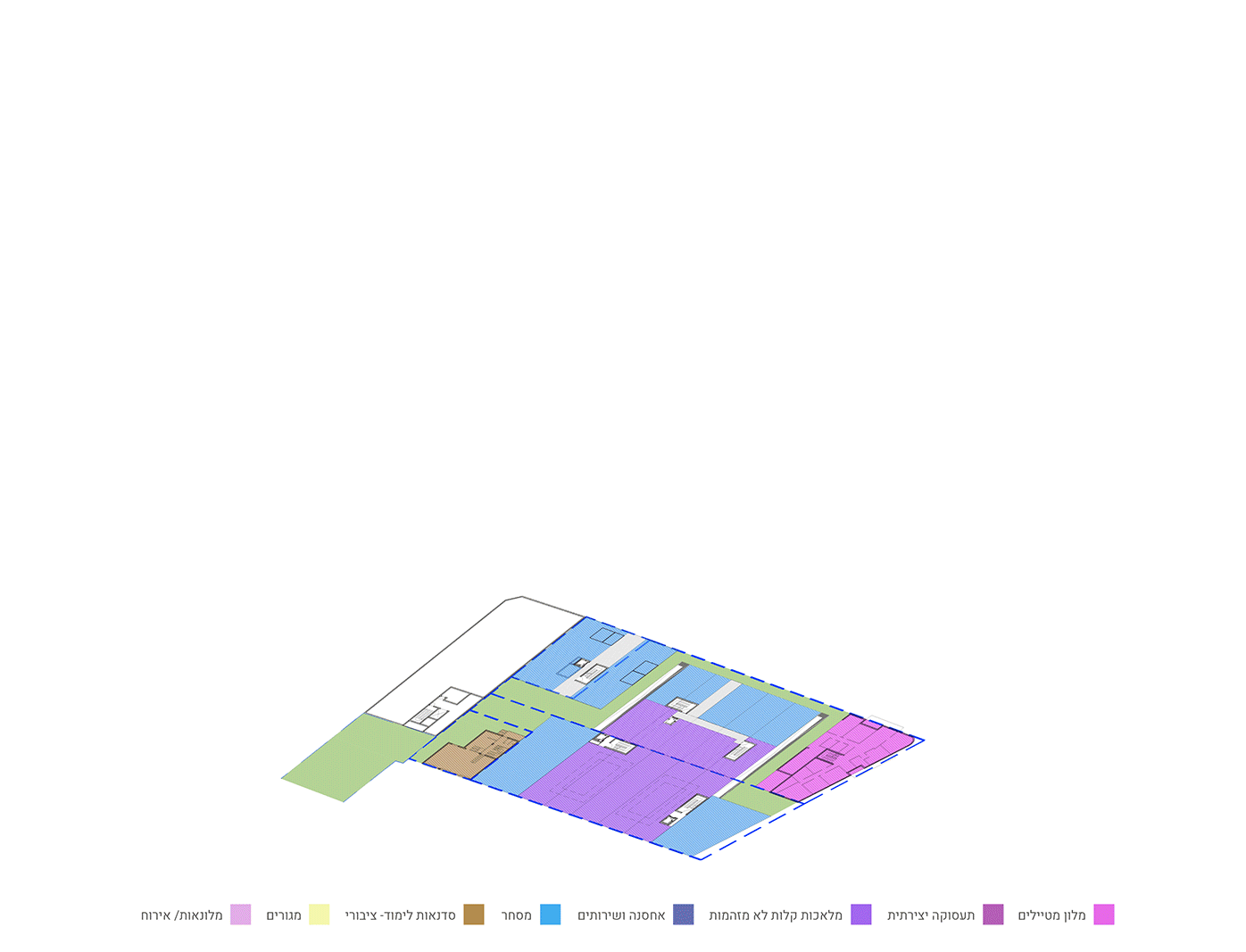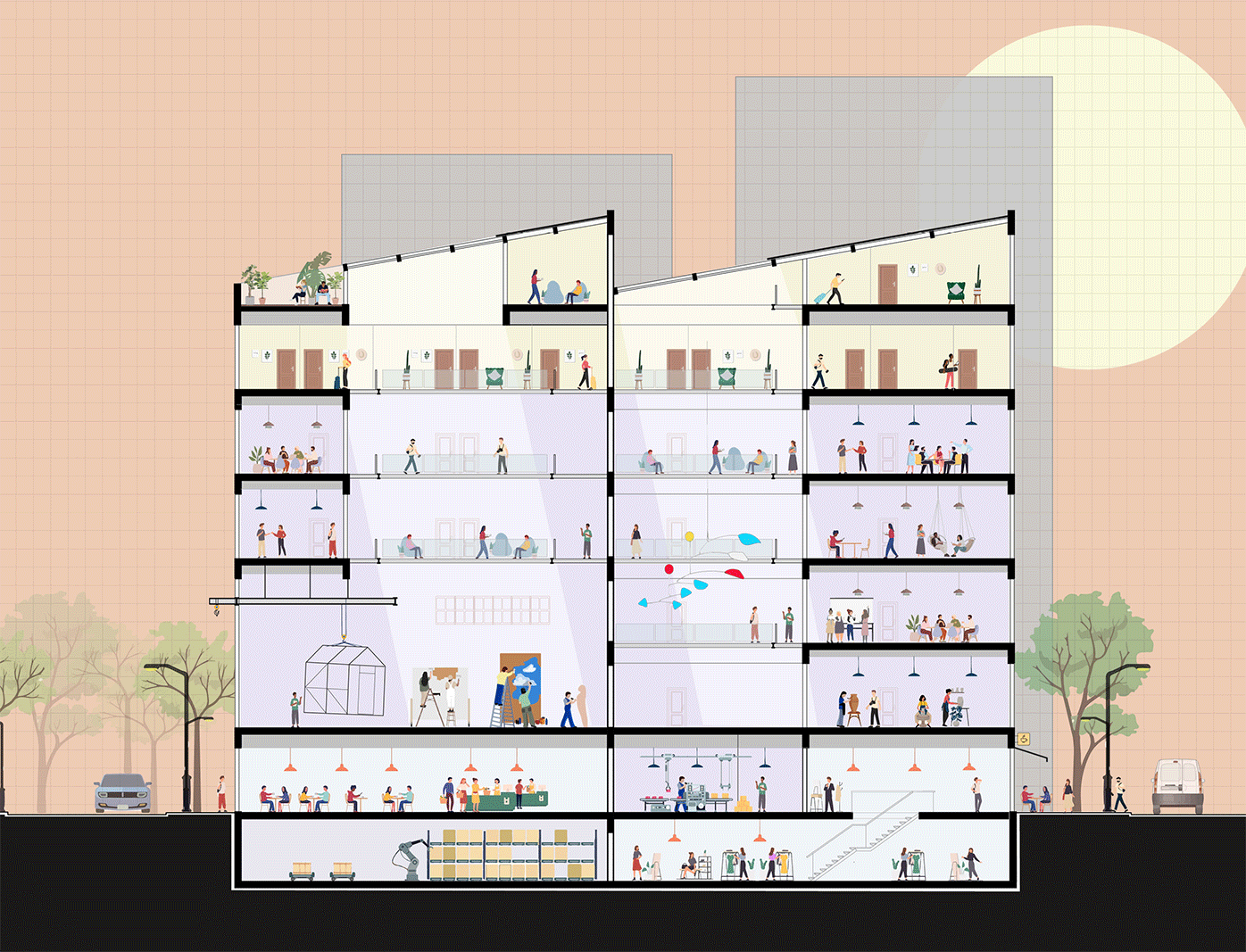-

Built Volume - Mixed-Use
-

Axonometry of the Different Uses
-

Plans
-

Cross section ‘Big Box’
In South Tel Aviv, the “Salame – Sha’arei Teshuva Complex” is defining the new generation of urban industry. This innovative urban space blends historical character with contemporary design while preserving the unique charm of Jaffa’s margins.
Spanning approximately 3,300 sqm, the complex will feature buildings that integrate diverse uses: advanced small-scale industry and craft workshops, creative workspaces, a travelers’ hotel, residential buildings, and green public spaces. Pedestrian pathways and pocket gardens will seamlessly blend into the urban fabric, creating an exciting new connection for residents and visitors alike.
The complex’s design is driven by a vision that bridges past and future—preserving architecturally significant buildings on one hand while introducing innovative and creative new structures on the other. The complex will offer a dynamic urban living experience, connecting community, culture, and innovation—another step in the renewal of South Tel Aviv.
Client: Ezra and Bitzaron municipal subsidiary company.




