-
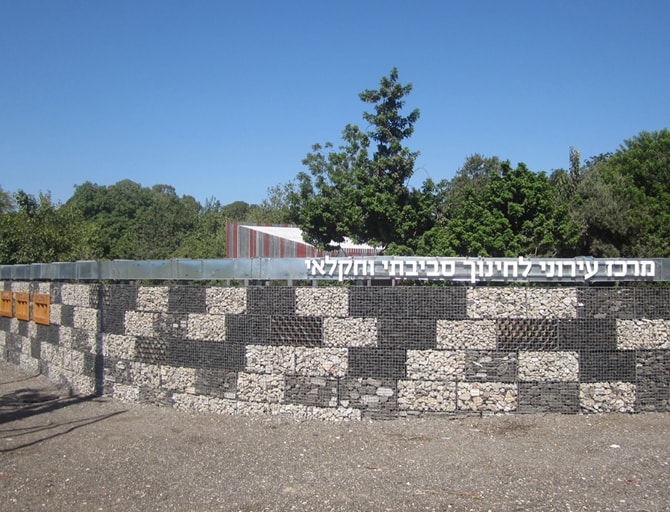
Gabbion entry wall made of waste materials
-
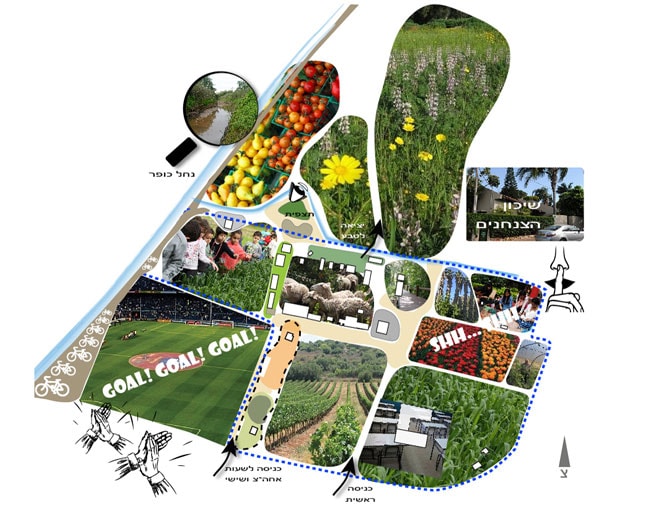
Conceptual master plan
-
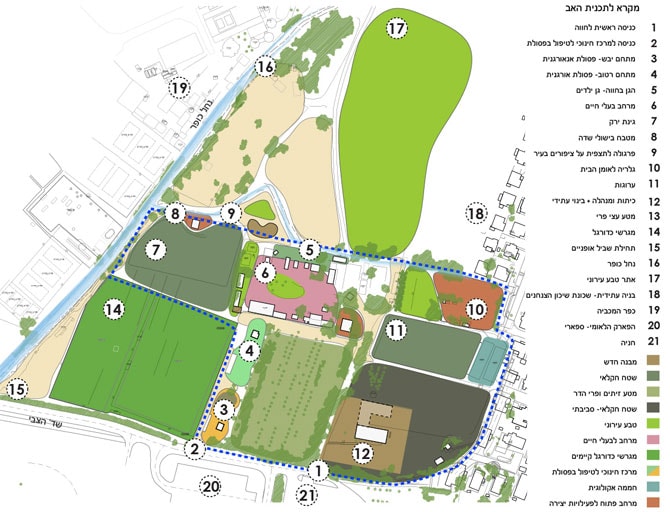
master plan for 40,000 sqm
-

plan for the educationl recycling center 2,500 sqm
-
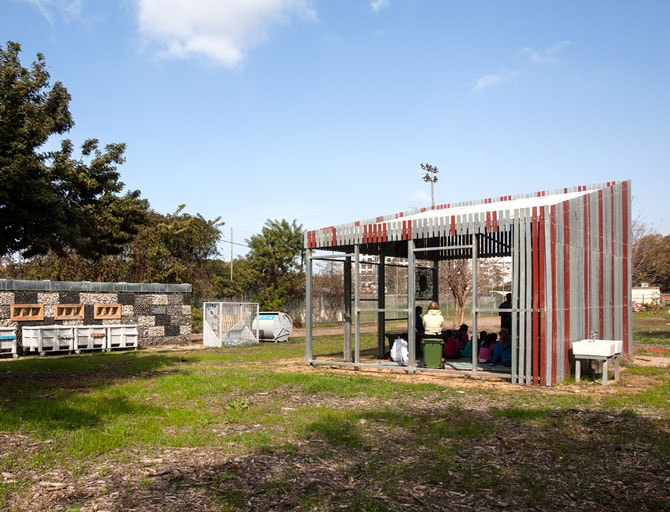
DRY area from recycled meterials
-
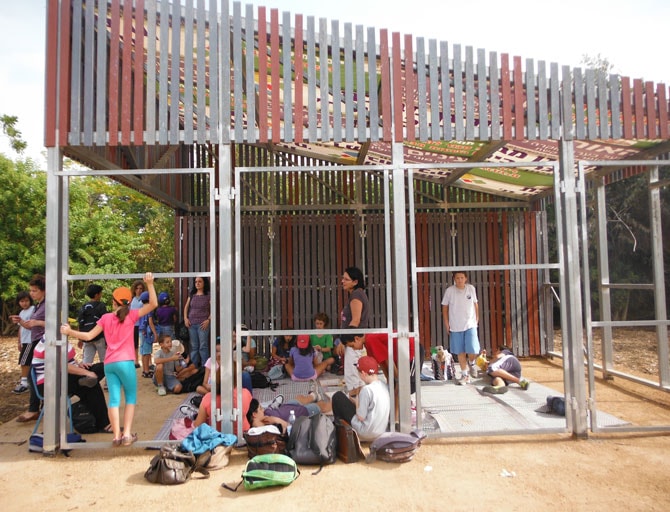
dry outdoor class
-
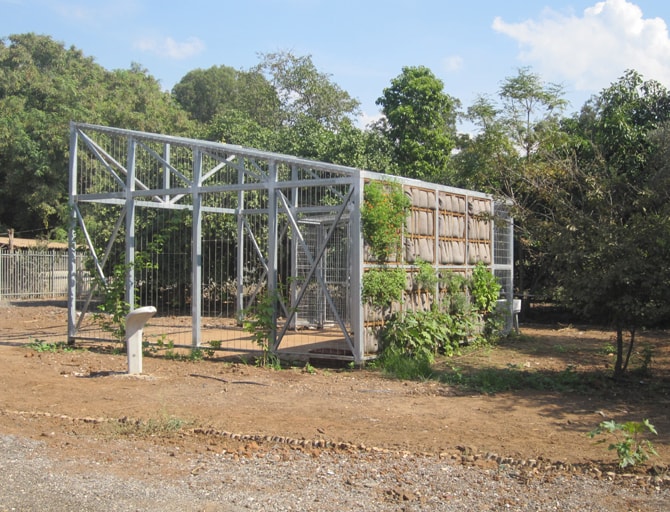
WET outdoor clasroom 2010
-
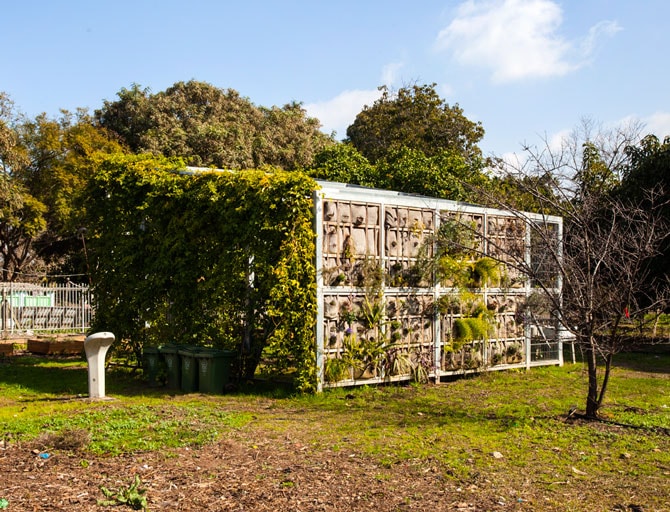
WET outdoor classroom 2014
-
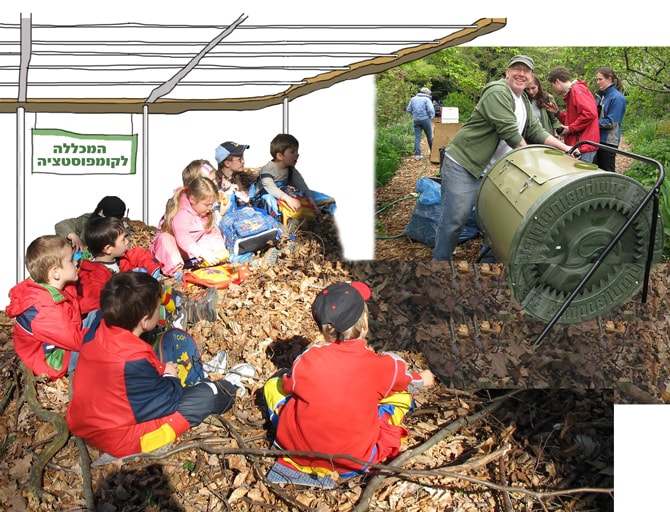
-
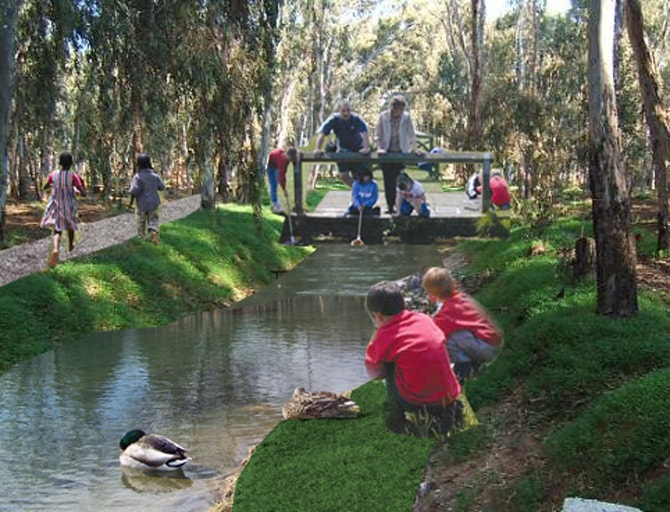
landscape urbanism at Kofer stream
-
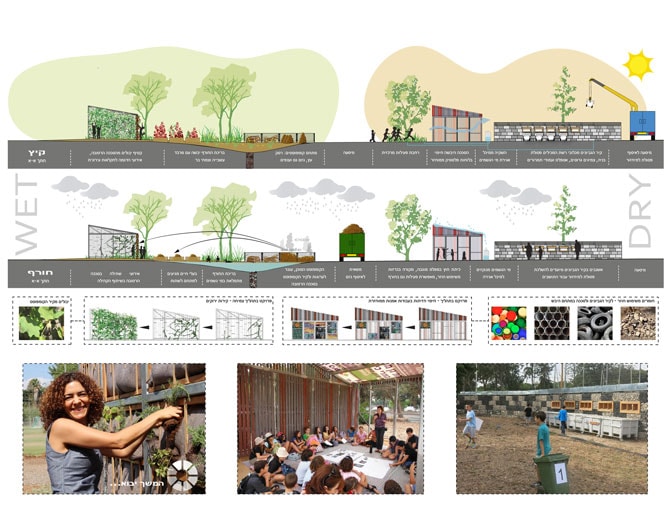
agro-environmental educational farm at the city of Ramat Gan
Developing a 40,000 sqm plan that redefine the farm as an educational farm for environmental studies.
The first projects that are currently being implemented are:
Educational Recycling Center. A complex which is 2,500 sqm designed based on the principles of separating garbage to dry and wet. The Dry area will be built from recycled and reuse materials such as rubber tires, construction waste and recycled plastic boards. The Wet area will be built as a big crater to absorb rain water with an outdoor class covered with live plants.
Preschool at the Farm. The preschool area which is 800 sqm and is designed from found materials and reuse materials from the city storage yards. The preschool design is a collaboration with Havi Livne, Landscape architect.




