-
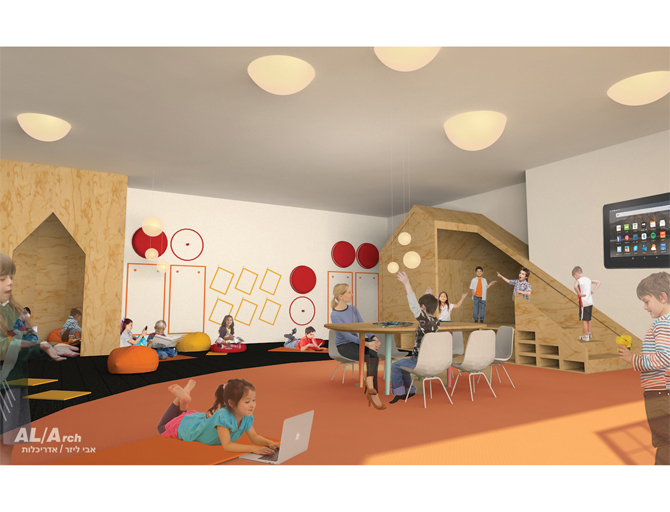
Shazar school: First-grade spaces designed to facilitate the transition from kindergarten to first-grade.
-
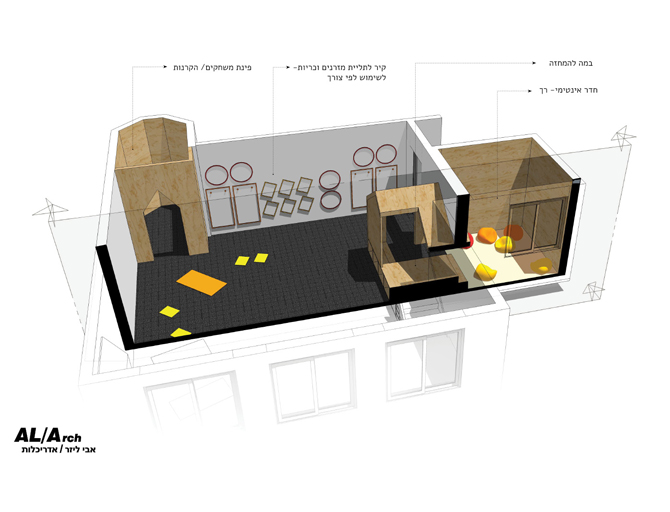
Shazar school: Section
-
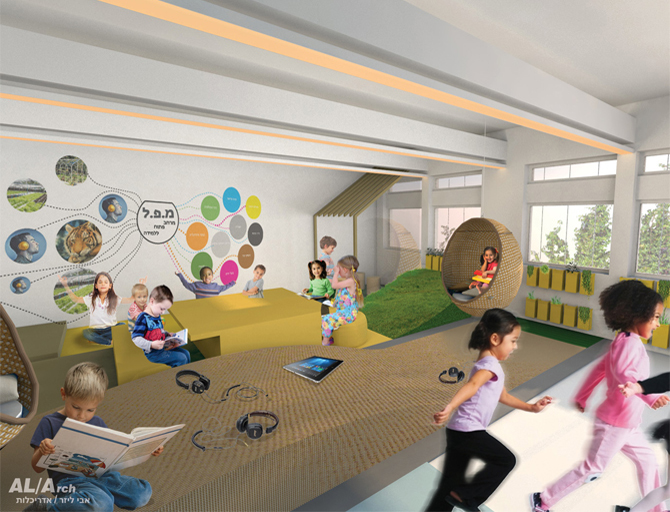
Arazim school: Nonfrontal open space for learning. Demonstrating the school's learning spaces in one space.
-
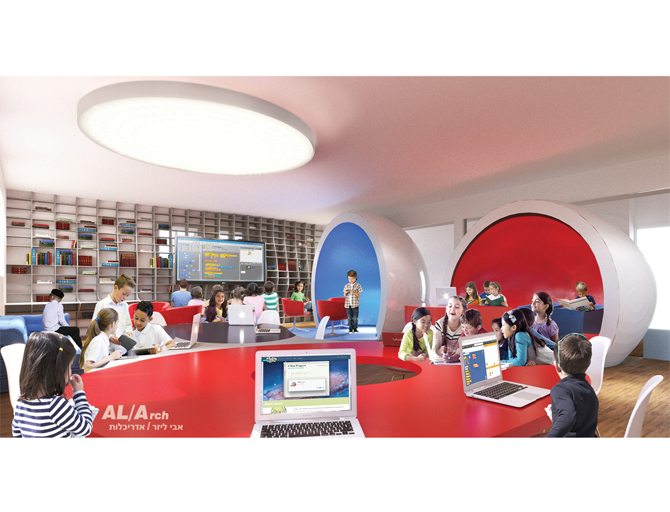
Ariel school: The future school - A new educational culture, in which space itself becomes a teacher.
-
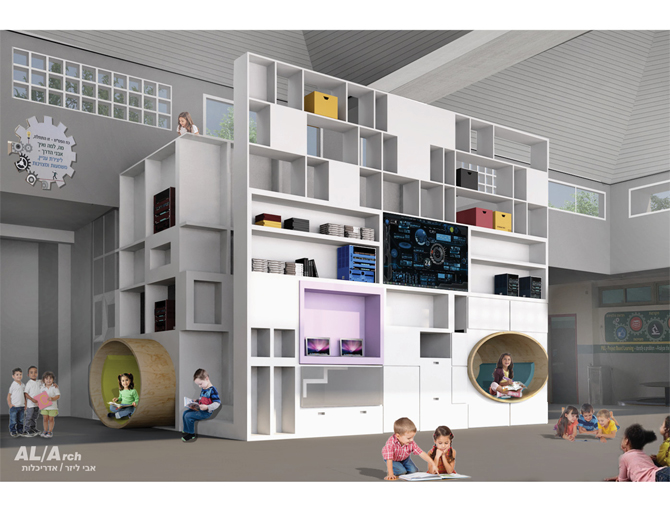
Keshet school: The space is designed to encourage independent learning, with no framework nor boundaries.
-

Keshet school: Section
-
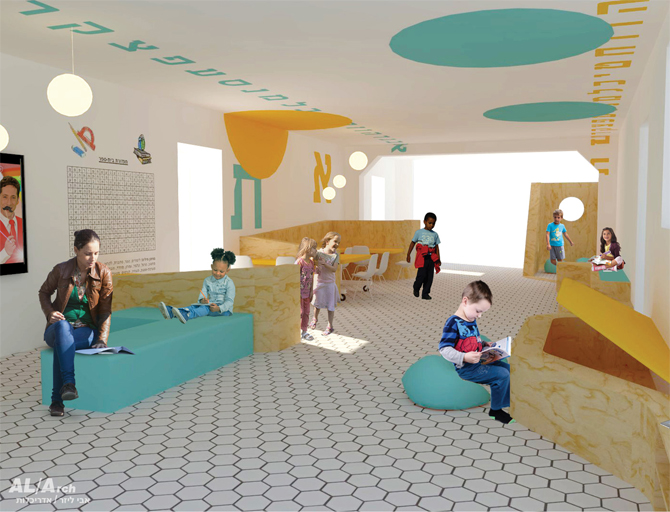
Haroe school: The space will provide new opportunities and curiosity to the learner, in a variety of personal experiences.
-
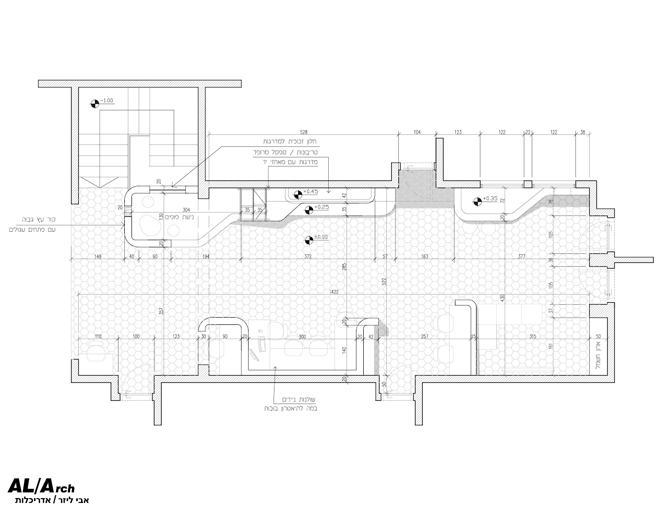
Haroe school: Plan. The space will provide new opportunities and curiosity to the learner, in a variety of personal experiences.
Proposals for six classrooms, in six different schools, for the Municipality of Ashdod. The proposals were submitted to the “Merchavei M-21” program of the Ministry of Education, and were all chosen by the Ministry to receive budgeting.
“Merchavei M-21” is a program initiated by the Ministry of Education, designed to enable rethinking of the learning spaces within the classroom and its surroundings. This is in accordance with innovative teaching strategies, which invite and empower unique learning processes.
Our planning principles:
Personalization – personal learning spaces, smart-school environment
Collaboration – physical: learning-events, virtual: collaborative learning enablers
Information – anytime, anywhere
Globalization – collective discourse
Value – flexibility, the element of surprise, entrepreneurship and innovation
Inclusion – creation, experimentation, encounters with mentors
Architectural and iconographic innovation
Dynamic spaces – holistic classes without dictated physical boundaries or traditional hierarchy, a space which allows diverse learning and teaching methods
Multiple possibilities for unification and subdivision of spaces
Flexible and versatile use
Integration of technological means
Visual text as a significant design component
Versatility in levels and learning aids – floor, stool, chair, bar stool, standing
Three dimensional spatial thinking – a transition from horizontal to vertical: stairs, ramps, balconies
Planning team: Architects Doron Vider, Ido Shavit, Marryann Meirovich and Daniel Gityeni
Renders: Ari Brook




